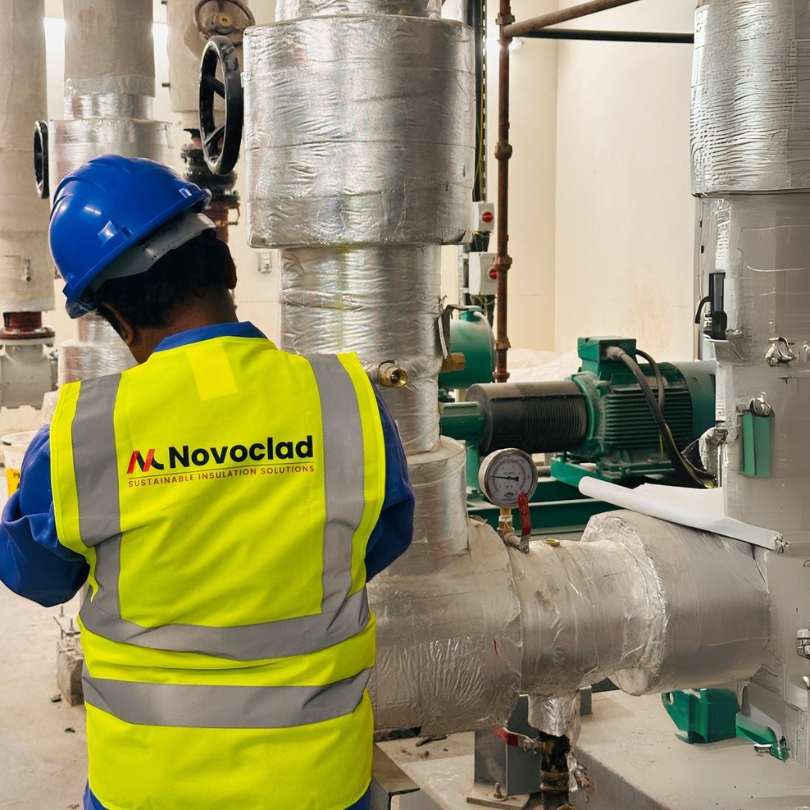
Pre-Engineered Steel Buildings
Pre-Engineered Steel Buildings Services in UAE: Smarter, Faster, Stronger
Revolutionizing Construction with Precision and Speed
Introduction: Where Strength Meets Innovation
At NOVOCLAD INSULATION CONTRACTING L.L.C, we’re redefining the way buildings are designed, constructed, and experienced. Through our Pre Engineered Steel Buildings Services in UAE, we offer a smarter, faster, and more sustainable alternative to traditional construction with our advanced PEB Steel Structures.
From towering commercial spaces to sprawling warehouses and even luxury retail environments, our PEB solutions are tailored to your needs, combining durability with aesthetic flexibility. Let us help you build spaces that stand tall against time and transform your vision into reality.
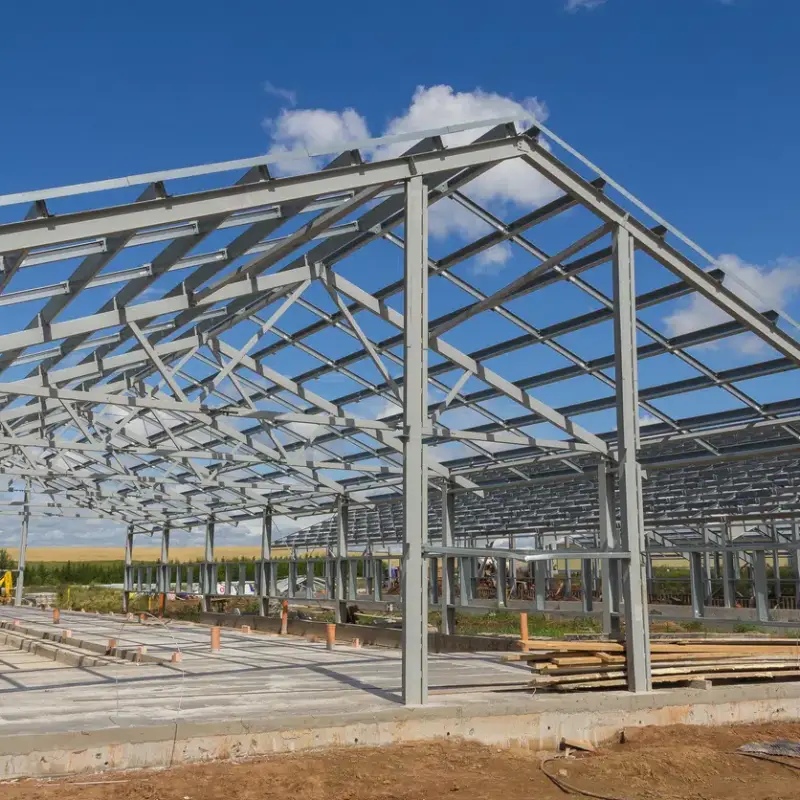
Features of PEB Steel Structures
A Smarter Way to Build
-
Lightweight Yet Strong High-strength steel reduces overall structure weight while maintaining durability.
-
Custom Fit Designed specifically to your dimensions and functional requirements.
-
Speedy Assembly Prefabricated components accelerate construction timelines.
-
Sustainable Materials Eco-friendly steel options support your green building goals.
-
Low Maintenance Long-lasting structures that reduce maintenance headaches and costs.
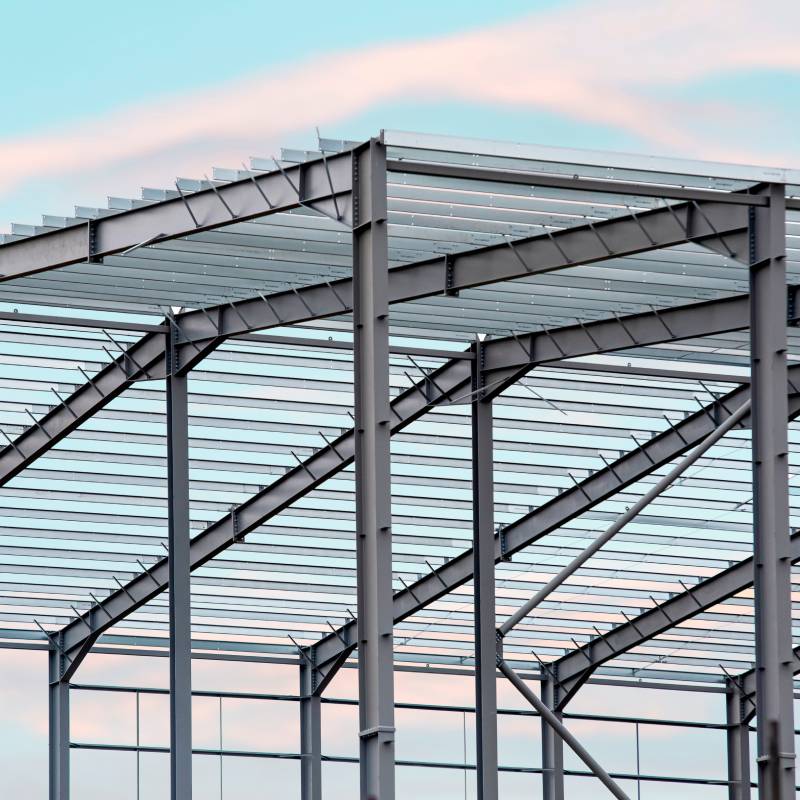
Structural Components of Pre-Engineered Steel Structures
Engineered for Excellence in Every Detail
- Primary Members: These include built-up “I” shape columns and rafters that form the core of the structure.
- Secondary Members: Roll-formed “Z” and “C” shapes are used for purlins, girts, and eave struts.
- Roof and Wall Cladding: Weather-resistant, durable profiles protect your building from the elements.
- Sub-Systems: Add functionality with mezzanine floors, crane systems, and roof platforms.
- Aesthetic Add-Ons: Enhance your design with fascias, canopies, parapets, trims, and ridge ventilation.
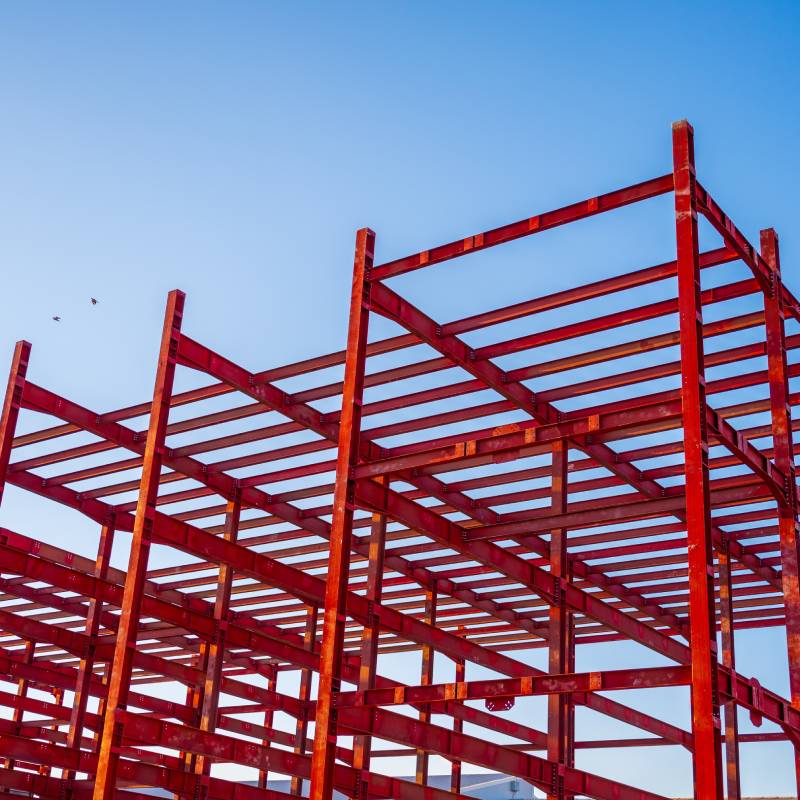
Applications of Pre-Engineered Steel Structures
Flexible Solutions for Every Industry
- Factories and Warehouses: Optimize storage and operational efficiency with cost-effective, functional designs.
- Commercial Spaces: Create visually appealing and adaptable layouts for offices, retail stores, and restaurants.
- Industrial Plants: Accommodate heavy-duty equipment and operational needs with durable, custom-built structures.
- Aircraft Hangars: Expansive spans and lightweight materials meet aviation industry standards.
- Sports Arenas and Event Venues: Flexible designs for large-scale gatherings and multi-purpose facilities.
Industries We Serve
Strength and Versatility for Diverse Sectors
-
Homeowners and Developers Enhance luxury villas, apartments, and townhouses with advanced PEB solutions.
-
Commercial and Retail Spaces Build stunning offices, hotels, and shopping complexes.
-
Government and Institutions Support public infrastructure projects with durable and eco-friendly buildings.
-
Industrial Giants Improve functionality for warehouses, factories, and energy facilities.
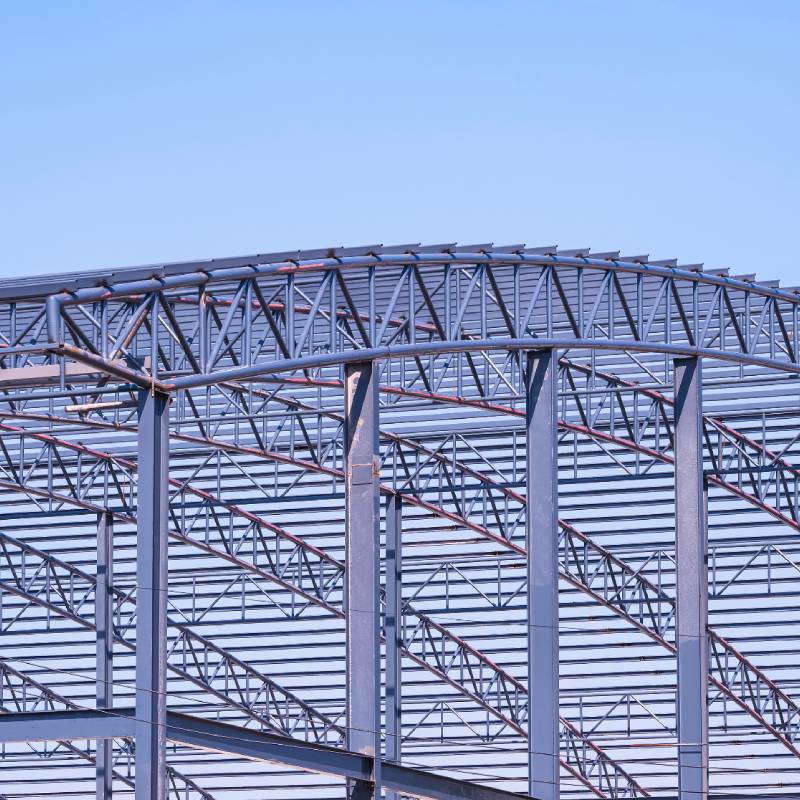
Why Choose NOVOCLAD?
Your Partner in Smarter Construction
Customizable Designs Our solutions are tailored to meet your unique requirements, whether you need an industrial plant or a modern retail outlet.
Durable Materials Built with high-strength steel for exceptional resilience and longevity.
Cost-Efficient Construction Lower material, labor, and maintenance costs compared to traditional building methods.
Faster Timelines Pre-engineered components speed up construction, saving you time and money.
Aesthetic Options Choose from a variety of architectural designs, trims, and finishes to suit your style.

Contact Us: Build Smarter, Build Better
At NOVOCLAD INSULATION CONTRACTING L.L.C., we’re committed to transforming your vision into a reality with our Pre Engineered Steel Buildings Services in UAE—offering PEB steel structures that are as durable as they are adaptable. Let’s create something extraordinary together.
FAQs: Everything You Need to Know About PEBs
Your Questions, Answered with Clarity
A PEB is a building system designed with prefabricated steel components, offering flexibility, speed, and cost savings compared to traditional methods.
Steel structures are lighter, more durable, faster to assemble, and offer superior design versatility.
Absolutely! Every PEB is designed to meet your specific dimensions, aesthetic preferences, and operational requirements.
Depending on the size and complexity of the project, PEBs are significantly faster to construct than traditional buildings.
Optional features include mezzanine systems, crane runway beams, roof platforms, catwalks, and aesthetic enhancements like parapets and fascias.
